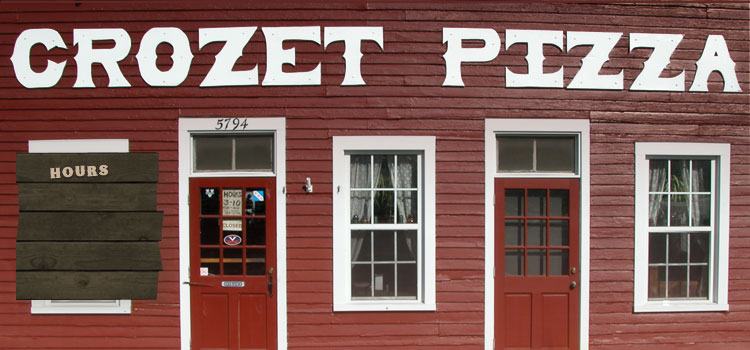Thanks to Sean for his newsletter, as always, and for making and taking the time to put it and the podcast out every day.
For those paying attention to the Crozet Community Advisory Council, the most recent Albemarle County Board of Supervisors’ meeting was clarifying as to the role of the CCAC. Copy and pasting below, bolding is mine. Read the whole thing. The CCAC provides an invaluable role and service to the community, but their votes are not deciders; those are done by the Planning Commission and ultimately the Board of Supervisors.
One of the new aspects of the plan is the creation of a new category in the Comprehensive Plan of “middle density residential” which would allow for more units closer to downtown in duplexes, bungalow courts, and other places to live with smaller footprints. Rachel Falkenstein is a planning manager with the county.
“The community wanted smaller housing types and not large apartments and we thought that there could be a new land use category that could accommodate those smaller housing types and have the appropriate density applied,” Falkenstein said.
Falkenstein noted that the Crozet Community Advisory Committee took non-binding votes in November 2020 on staff’s proposed changes.
“They voted against the majority of the proposed changes,” Falkenstein said.
That included the middle residential density category. The Planning Commission, however, supported the idea but asked for the density to be reduced. The current draft was released in early March. Tori Kanellopoulos is another Albemarle planner. (read the draft)
…
McKeel was also concerned that the Crozet CAC took votes. County regulations do allow them, but McKeel said she didn’t think they had been.
‘I have been operating under the understanding and telling my CAC that they are providing input, advisory in nature, and we really are not supposed to be voting on issues,” McKeel said.
Supervisor Ned Gallaway of the Rio District said he was also concerned about the appearance that the CAC’s votes are binding. He was particularly concerned that the account of the March 10 CAC meeting states that one member said the middle density issue had been decided.
“That third bullet point says ‘comment that MDR concept is already voted on and decided,’” Gallaway said. “The ‘and decided’ is what.. What is that? I get that they’re going to take votes but it’s always advisory… Just because you vote a certain way doesn’t mean staff will be required to follow.”
Gallaway said the conversation about affordable housing in Crozet is also happening in other development area where existing residents ask for moratoriums on any more new homes.
“What do we do with growth? What do we with density? And what do we with the infrastructure that’s currently in place whether it supports it, or doesn’t support it?” Gallaway asked. “We’ve seen it play out 250 East with a recent application. It was the conversation around Parkway Place. It’s going to be the conversation about projects that come to us up 29 north.”























