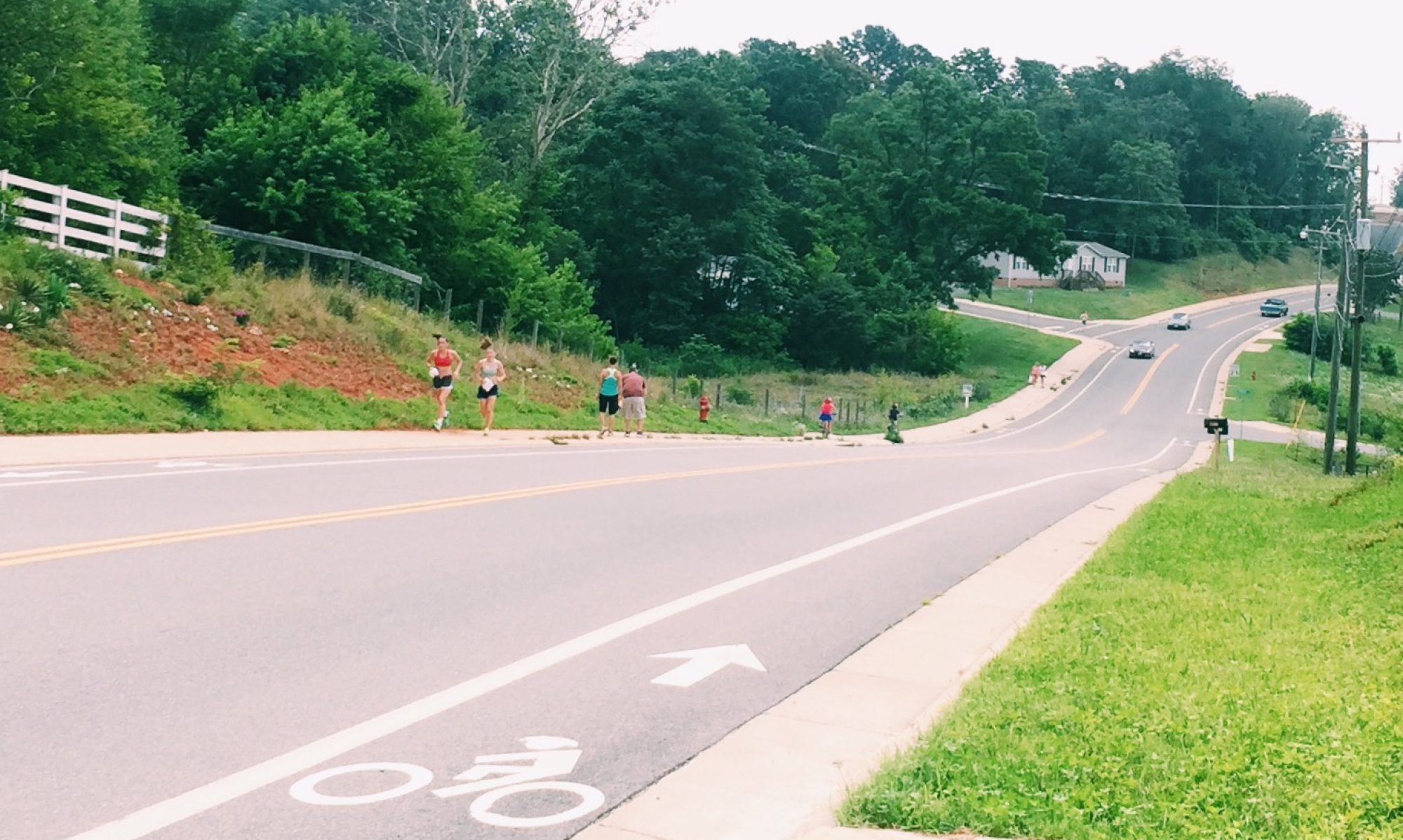These are the meetings where you (and we) learn what’s happening in our community, and where consistent attendance matters.*
Who’s going to the Albemarle County Board of Supervisors meeting on 7 February at 1pm at Lane Auditorium? And who’s going only to the meeting that directly affects you and your backyard?
There are a lot of things on the agenda (you can find the agenda here).
A few of the many items on the agenda that have some specific-to-Crozet relevance:
- Safe Streets For All Grant Goal Determination.
- Transportation Planning Quarterly Report (read more here about the following)
- 82 I-64/Exit 107 Crozet Park and Ride Lot: This project will construct a park and ride lot at the corner of Patterson Mill Lane and US 250 just south of the I-64 interchange. This lot could potentially be served by both the Crozet Connect and the proposed Afton Express transit lines.
- N/A. Library Avenue Extension/Crozet Square/Barnes Lumber Redevelopment – Designs for these projects are expected to be complete by Summer 2024. Facilities Planning & Construction will provide further updates in their upcoming quarterly report. (RS)
- Virginia Department of Transportation (VDOT) Quarterly Report
- Route 240/250 Roundabout
- Glenbrook at Foothills Phase IV – Request to Reduce the Rear Minimum Setback.
There’s a lot happening in this sign

- Eastern Avenue and Park Ridge, which really should be a roundabout, in my opinion. (further down, Hill Top will soon be renamed Park Ridge),
- Mountains with morning light in the distance
- Wide road with sidewalks and unprotected bike lanes
- Curb cut (this 99% Invisible podcast is fascinating) — “If you live in an American city and you don’t personally use a wheelchair, it’s easy to overlook the small ramp at most intersections, between the sidewalk and the street. Today, these curb cuts are everywhere, but fifty years ago — when an activist named Ed Roberts was young — most urban corners featured a sharp drop-off, making it difficult for him and other wheelchair users to get between blocks without assistance.”
- The developer’s sign
- Car that actually has its headlights on
- Call to attend a meeting
While not Crozet-specific, the North Fork rezoning will absolutely affect Crozet in many ways.
Part of the applicant’s narrative:
Therefore, the Foundation proposes to rezone a portion of North Fork from PDIP to
Neighborhood Model District (NMD) to allow residential uses (the “Project,
” or this “Amendment”) and additional commercial and retail uses (See detailed chart below). The existing PDIP uses will remain on the entirety of North Fork, including those approved by Special Use Permit with conditions, however a Code of Development and Application Plan will establish regulations regarding the residential uses including density, form, residential uses, and greenspace. The types of potential residential uses would include single-family detached, single-family attached, townhomes, and multi-family dwelling units.
…
The project proposes a maximum of 1,400 residential units consisting of single family detached, single family attached, townhomes, and multi-family apartments at a density of approximately 17 DUA. (bolding mine)
*I rarely go to the meetings, but I do make an effort to read as much about them as I can, on their agendas, and via Charlottesville Community Engagement.



