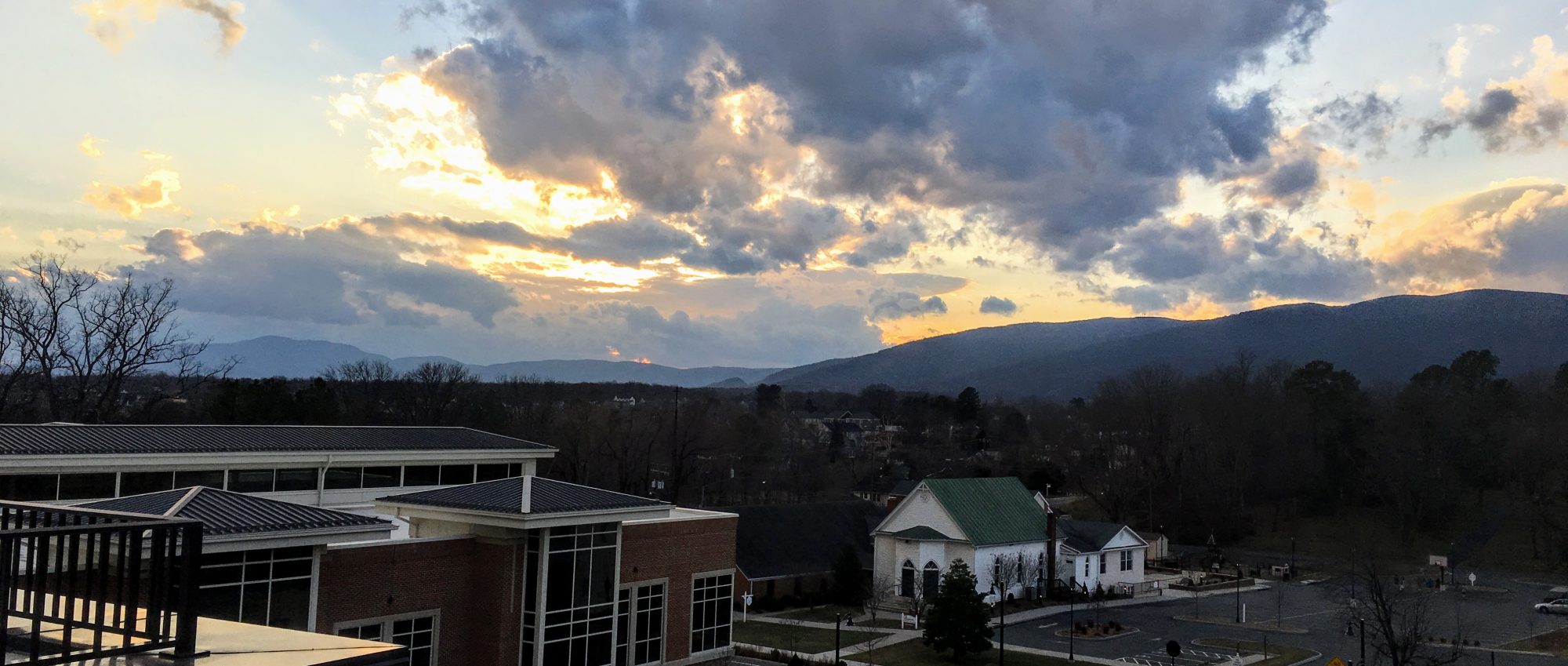You remember the Old Dominion proposed neighborhood, right?
Imagine if the sidewalks were continuous to downtown Crozet, and if there was a protected bike lane along 240.?While I’m dreaming, review the planning commission information below.
Notably, as indicated on the Planning Staff Report Summary from 4 May 2022, there will be an internal sidewalk network as well as connectivity to 240’s sidewalks, and dedicated funds?to “help mitigate impacts of the development on schools and transportation” in addition to “proffers 20 Affordable Dwelling Units within the development exceeding the required 15% rate.”
(I’m still trying to find out the status of the pedestrian improvements at Starr Hill).
Good comments at the corresponding Facebook post.
via email:
LEAD REVIEWER: Kevin McCollum, [email protected]
PROJECT: SDP202300067 Old Dominion Village
MAGISTERIAL DISTRICT: White Hall
TAX MAP/PARCEL: 05600-00-00-067B0 and 05600-00-00-074A0
LOCATION: 1263 Parkview Dr, Crozet, VA 22932
PROPOSAL: Request for initial site plan approval containing 110 total new lots, including 16 single-family detached lots and 94 attached single-family lots (townhouses) on 23.72 acres for a gross density of 4.64 units/acre. The development will be served by new internal public roads and public water and sewer utilities. 6.29 acres of open space is proposed within the development. An existing veterinary clinic within the site will be retained on a 0.91 acre commercial parcel within the overall development. Project is subject to the Code of Development and proffers of ZMA202000005.
ZONING: NMD Neighborhood Model District – residential (3 – 34 units/acre) mixed with commercial, service and industrial uses
PROFFERS: Yes
ENTRANCE CORRIDOR: Yes
OVERLAY DISTRICT: EC Entrance Corridor, FH Flood Hazard, Managed and Preserved Steep Slopes
COMPREHENSIVE PLAN: Neighborhood Density Residential – residential 3-6 units/acre; supporting uses such as religious assembly, schools, childcare, institutional, commercial/retail, and other small-scale non-residential uses; Middle Density Residential – residential 6 – 12 units/acre (up to 18 units/acre considered with additional affordable housing units and/or small-scale housing types); supporting uses such as religious assembly, schools, childcare, institutional, commercial/retail, and other small-scale non-residential uses; Green Systems – sensitive environmental features including stream buffers, floodplains, and steep slopes; privately-owned open space; natural areas in the Crozet Master Plan. Rural Area – preserve and protect agricultural, forestal, open space, and natural, historic and scenic resources; residential (0.5 unit/ acre in development lots).



