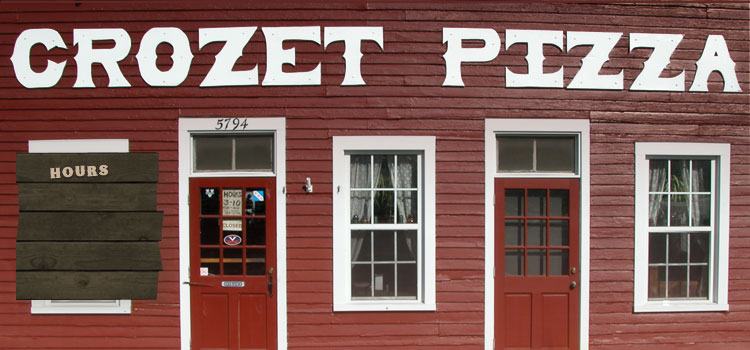Neither of these is (or should be) a surprise to Crozetians.
Background (please take the time to read these as well)
- Crozet Park’s Expanded Facility Doesn’t Threaten Crozet’s “Greenspace”
- Crozet Park Proposed Huge Addition
- As I wrote in November 2021, “My thought remains – This facility being built was a foregone conclusion; building it without commensurate building of supporting bicycle and pedestrian infrastructure is negligent.” The commitment to cars is absurd.
via email
PROJECT LEAD REVIEWER: Andy Reitelbach [email protected]
PROJECT: SDP202300010 Claudius Crozet Park – Initial Site Plan
MAGISTERIAL DISTRICT: White Hall
TAX MAP/PARCEL(S): 056A2010007200; 056A20100072A0; 056A20400000A4
LOCATION: 1075 Claudius Crozet Park, Crozet, Virginia 22932
PROPOSAL: Request for approval of an initial site plan to construct a community center, with a fitness center, pool, and meeting space, along with additional parking spaces and pedestrian connections, on three parcels that total approximately 22.806 acres. No dwelling units proposed. In accordance with approved special use permit SP202000016.
ZONING: RA, Rural Areas – agricultural, forestal, and fishery uses; residential density (0.5 unit/acre in development lots); and R-6 Residential – 6 units/acre
PROFFERS: No
OVERLAY DISTRICT(S): EC – Entrance Corridor; Steep Slopes – Managed; Steep Slopes – Preserved
COMPREHENSIVE PLAN: Public Land – public parks, open space, environmental features; in the Community of Crozet Master Plan area.
My comment on Twitter last year


Reminder that the Special Use Permit for Crozet Park changes were approved in November 2021.

Timeline, as provided by Andy Reitelbach with the County
Review comments will be available from County staff and partner agencies around March 23rd, and final action (either approving or denying the initial site plan) must be taken by staff by April 7th.
Once an initial site plan has been approved, a final site plan must also be submitted for review and approval before construction could commence.
PROJECT LEAD REVIEWER: Syd Shoaf [email protected]
PROJECT: SUB202300018 Old Trail Block 24, 33 & 34 – Preliminary Subdivision Plat
MAGISTERIAL DISTRICT: White Hall
TAX MAP/PARCEL: 055-E0-01-00-000A3
LOCATION: One undeveloped parcel located directly north of State Route 250 and west of Old Trail Drive.
PROPOSAL: Requesting approval of a preliminary subdivision plan to construct 57 single-family attached dwelling units on approximately 37.63 acres for a gross density of approximately 1.51 dwelling units per acre. Project also includes construction of new public roads, public water and sewer utilities, and stormwater management to serve the lots. Approximately 1.51 acres of open space is included. In accordance with ZMA201500001.
ZONING: NMD Neighborhood Model District – residential (minimum of two housing types) mixed with commercial, service, and industrial uses; in accordance with ZMA201500001.
PROFFERS: Yes
ENTRANCE CORRIDOR: Yes
POTENTIALLY IN MONTICELLO VIEWSHED: No
OVERLAY DISTRICT: EC, Entrance Corridor; Steep Slopes – Preserved; FH Flood Hazard – Overlay to provide safety and protection from flooding;
COMPREHENSIVE PLAN: Neighborhood Density Residential – residential 3-6 units/acre; supporting uses such as religious assembly, schools, childcare, institutional, commercial/retail, and other small-scale non-residential use; and Green Systems – sensitive environmental features including stream buffers, floodplains, and steep slopes; privately-owned open space; natural areas; in the Crozet Master Plan area.




If Crozet had a fleet of TONY’s circulating to get me from OTV to Crozet Park, I’d pay $1/ride (maybe more if frequent). Else, I’m driving.
Has anyone else noticed that developers seem to routinely propose features to appease the community in early drafts of their proposals when there is a lot of community attention, and then quietly remove them? I’ve seen that happen too many times to keep track of.
For a nearby example, early drafts of the plans for the Westlake at Foothill Crossing subdivision included a plan to have a pool and amenity center open to anybody to join located at the corner of what is now Westhall Drive and Jonna (see: https://www.crozetgazette.com/2012/10/04/westlake-hills-plans-slightly-trimmed-down/ and https://www.cvilletomorrow.org/westlake_hills/)–
which was specifically added to “bolster” support in the community for the project (i.e., to tamp down opposition). After community opposition died down, the plans were revised and instead of a pool and amenity center, the developers decided to build two more single family homes in that location (what ended up being Lots 24 and 25). …
The same thing appears to have happened with the plans for the Crozet Park expansion.
The September 28, 2021 presentation by the Crozet Park development group to the Planning Commission showed the existing playground and tot lot on the west side of the park being relocated, including nice photorealistic renderings and a “Final Playground Location” and a couple different proposed locations for the Tot Lot (see: https://www.albemarle.org/home/showdocument?id=10777&t=637679850544735809).
I hope I’m wrong and a relocated playground and tot lot will be built, but it appears the the current draft of the plan you linked to above has completely eliminated the playground and tot lot for younger kids. That’s a shame, and I know many families with young children who would have opposed the expansion if they had known the smaller playground and tot lot would be eliminated.
(Jim’s note: comment edited to add line breaks for better readability
I think this is completely accurate. I would encourage you to email our supervisor, Ann Mallek, and the Board – [email protected] and [email protected].